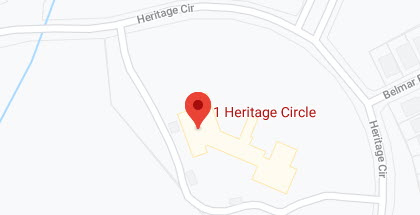Frank Fontana is a distinguished REALTOR® based in Waretown, New Jersey. With nearly twenty years of experience, Frank is a leading expert in the Jersey Shore's residential real estate market. He currently works with Diane Turton, Realtors where he specializes in selling luxury retirement homes within the Greenbriar Oceanaire Community.
Links
© Frank Fontana, REALTOR

